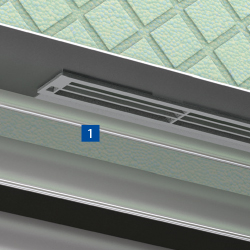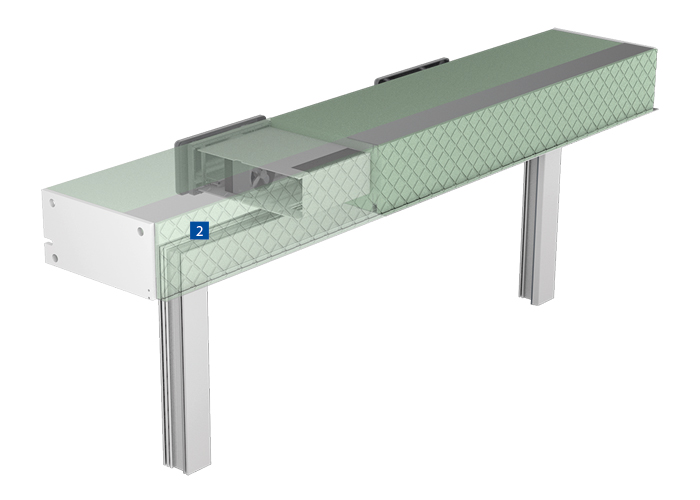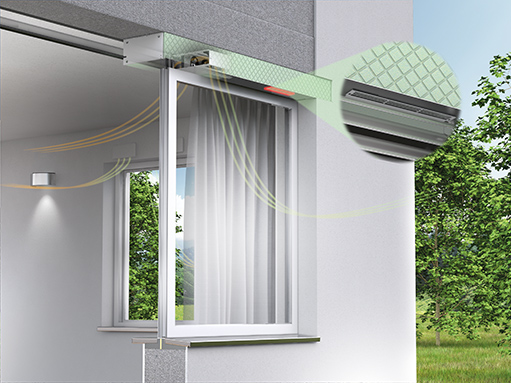VENTILATION SYSTEMS
AIRFOX® THERM UNI
The insulating element with integrated ventilation and a small structure
AIRFOX® THERM UNI installation box with low installation height is particularly practical for renovations, but can of course also be used in new buildings. The ventilation grille is almost invisible in the outer lintel area and the façade view also remains unaffected - without any disturbing outer bonnets. If no shading is desired on site, such as in social housing, then the solution is found with this box! An AIRFOX® THERM UNI is supplied with the connection cables already installed. The AIRFOX® cassette itself is only inserted as the last element in the existing air duct and is thus safe from damage and theft during the construction phase.

1. mineral fleece coating
A panel coated with mineral fleece is incorporated at the factory on the underside between the box end rail on the outside and the frame. There is no need for plastering on site, the surface is ready for painting.
2. insulation element with protection
Insulation element made of Neopor® λ = 0.032 W/(mK), factory-coated to protect against UV radiation.

Ventilation outlet via the box end rail
The system is inconspicuously integrated into the façade due to the air ducting laid in the box end rail.
AIRFOX® THERM UNI
Integrated ventilation with low build-up
Technical data

AIRFOX® THERM UNI - Dimensions variant plaster/WDVS
| A Box width | 300 | 345 | 365 | 425 | 490 |
| B Box height | 165 | 165 | 165 | 165 | 165 |
| C Outer end rail projection | 13 | 13 | 13 | 13 | 13 |
| D Window seat from outside box | Note* | Note* | Note* | Note* | Note* |
*Must be specified in the order.
Dimensions in mm - intermediate sizes and special sizes on request
For more information, see the brochure VENTILATION SYSTEMS at the bottom of the page!
