VENTILATION SYSTEMS
AIRFOX® ONE F 75
Ventilation element with façade-side outlet
AIRFOX® ONE F 75 with a 75 mm external grille can be perfectly combined with GUIDE RAILS for the shading systems. It presents itself with a 75 x 250 mm ventilation grille on the façade. It is the solution especially for use in case of too narrow outer reveals or if the L 30 and L 75 variants are not an option for technical reasons, such as awkwardly positioned GUIDE RAILS. Whether for new buildings or renovations - the F 75 in the highly insulating Neopor® module fits everywhere. It is supplied with all the necessary connection cables. We recommend installing the AIRFOX® element in the mounting module installed by the customer after the window and GUIDE RAILS have been installed. By placing the ventilation unit in its position only at the very end, it is safe from theft or damage during the construction phase - no further anti-theft devices are needed.
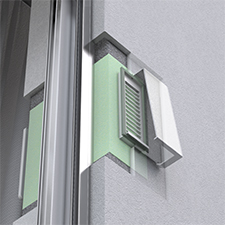
Ventilation outlet on the façade
If existing GUIDE RAILS makes the side exit impossible, the façade-side solution is used.
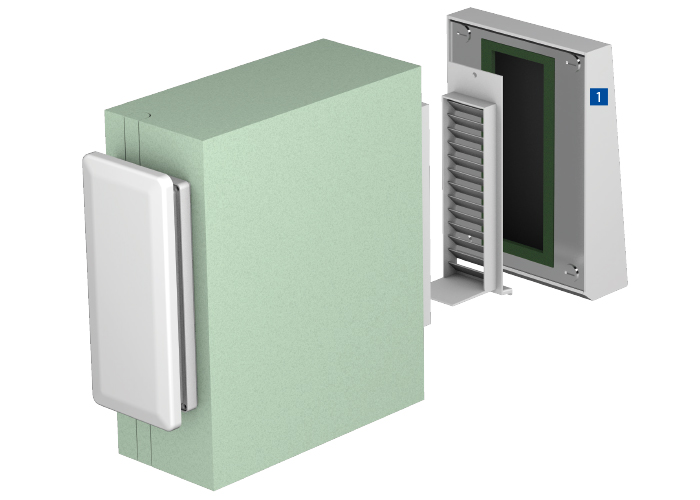
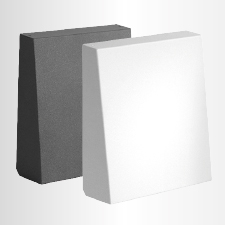
1. cover bonnet
To ensure driving rain tightness, we use an adapted cover bonnet.
Thermally insulated reveal element
This consists of Neopor® λ = 0.032 W/(mK) and is already prepared with the air duct. The final fitting with the AIRFOX® takes place after all work has been completed.
AIRFOX® ONE F 75
Classic ventilation in the façade
Technical data
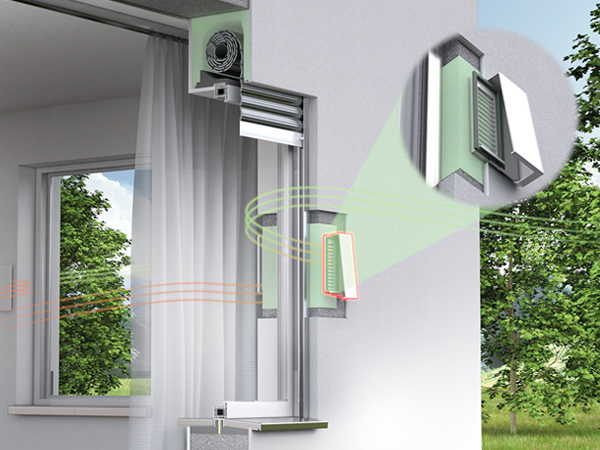
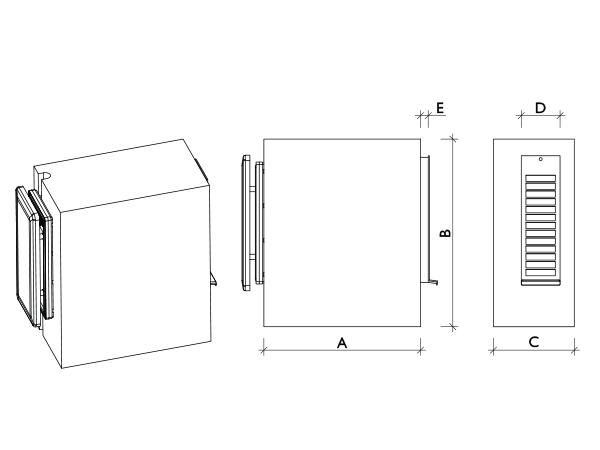
AIRFOX® ONE F 75 - Dimensions variant plaster/WDVS
| Masonry | 300 | 345 | 365 | 425 | 490 |
| A Element width | 300 | 345 | 365 | 425 | 490 |
| B Element height | 360 | 360 | 360 | 360 | 360 |
| C Element thickness / depth | 155 | 155 | 155 | 155 | 155 |
| D Width ventilation grille | 75 | 75 | 75 | 75 | 75 |
| E Plaster frame projection outside | 8/15/23/30 | 8/15/23/30 | 8/15/23/30 | 8/15/23/30 | 8/15/23/30 |
Dimensions in mm - intermediate sizes and special sizes on request
For more information, see the brochure VENTILATION SYSTEMS at the bottom of the page!
