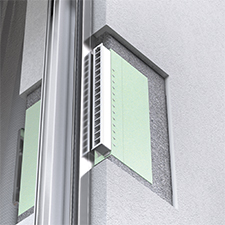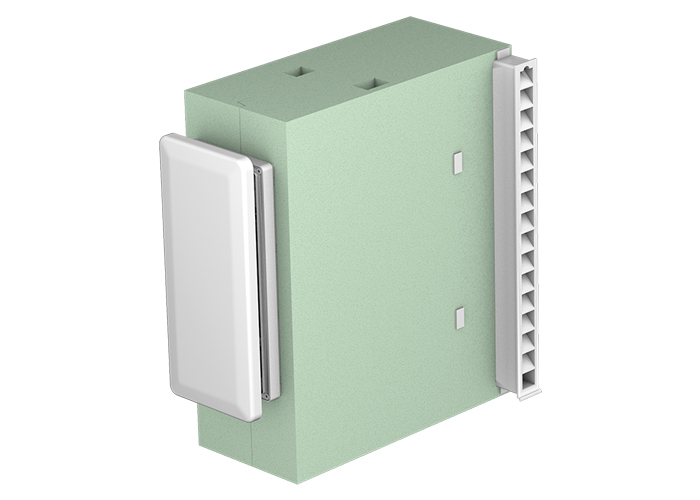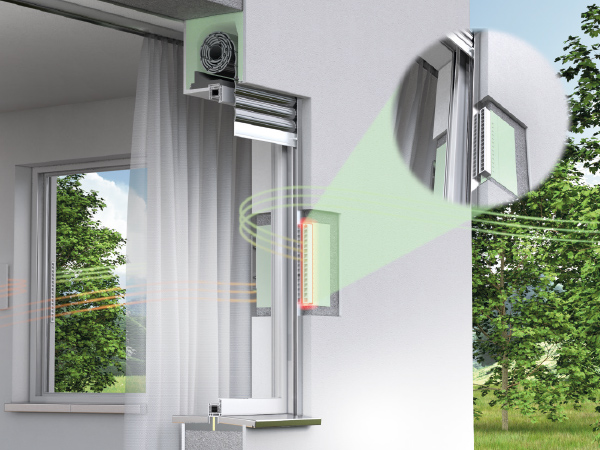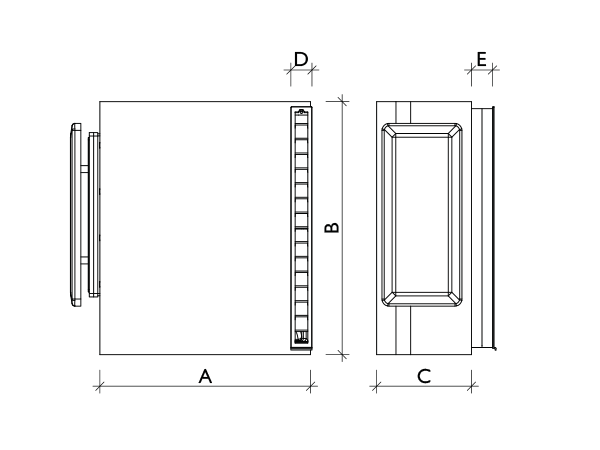VENTILATION SYSTEMS
AIRFOX® ONE L 30
Unobtrusive ventilation element
AIRFOX® ONE L 30 is ideally suited for both new buildings and renovations. Due to its slim design as an almost invisible ventilation grille in the reveal, the façade view remains untouched and is not impaired by disturbing external bonnets. In addition, it can be used absolutely flexibly: Many conventional SUN SHADINGS can be combined with an AIRFOX® ONE L 30. So if a shading system is already in place - or if it is not desired at all - then this ventilation system is the right choice! AIRFOX® ONE L 30 is supplied including the connection cables. First, a Neopor® box prepared for the AIRFOX® cassette is installed. The cassette itself is only inserted as the last element and is thus safe from damage and theft during the construction phase.

Ventilation outlet in the reveal
The system is inconspicuously integrated into the façade thanks to the air ducting laid in the reveal.
Thermally insulated reveal element
This consists of Neopor® λ = 0.032 W/(mK) and is already prepared with the air duct. The final fitting with the AIRFOX® takes place after all work has been completed.
Outdoor grille
The newly designed outer grille is now only 30 mm wide. This means that the AIRFOX® can also be used in conjunction with roller shutter guide rails.

AIRFOX® ONE L 30
Slimly integrated into the façade
Technical data


AIRFOX® ONE L 30 - Dimensions variant plaster/WDVS
| Masonry | 300 | 345 | 365 | 425 | 490 |
| A Element width | 300 | 345 | 365 | 425 | 490 |
| B Element height | 360 | 360 | 360 | 360 | 360 |
| C Element thickness / depth | 135 | 135 | 135 | 135 | 135 |
| D Minimum dimension seat frame / guide rail | 30 | 30 | 30 | 30 | 30 |
| E Plaster frame projections | 15/30/45 | 15/30/45 | 15/30/45 | 15/30/45 | 15/30/45 |
Dimensions in mm - intermediate sizes and special sizes on request
For more information, see the brochure VENTILATION SYSTEMS at the bottom of the page!
