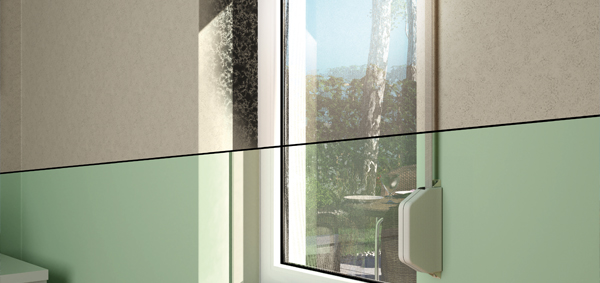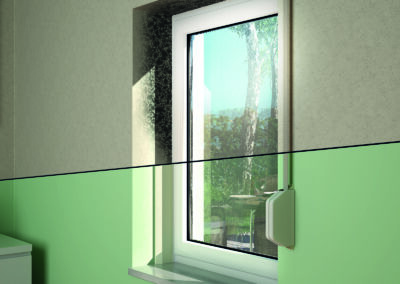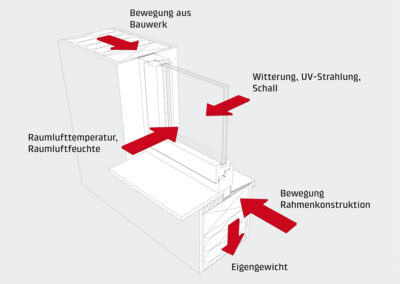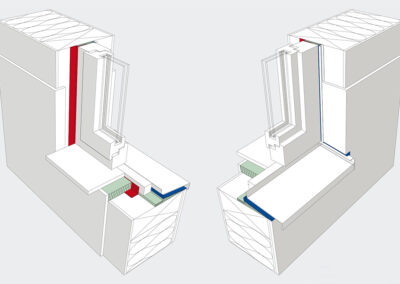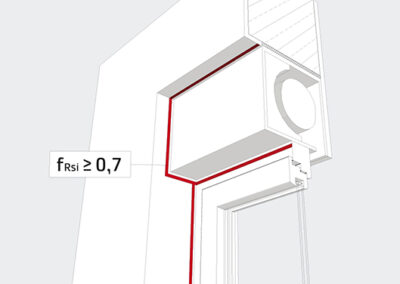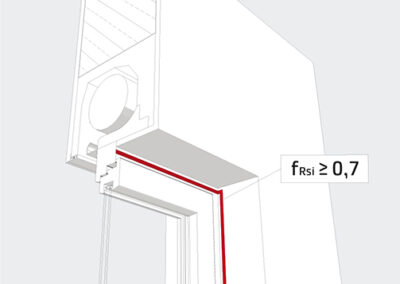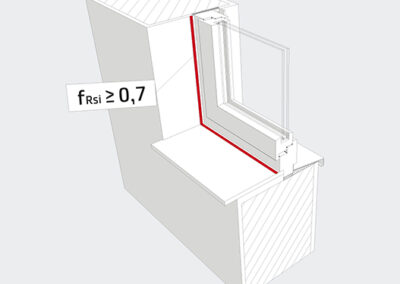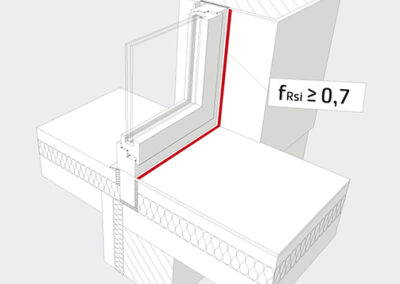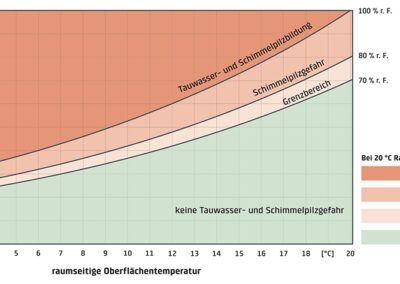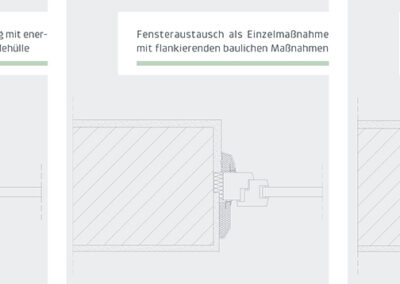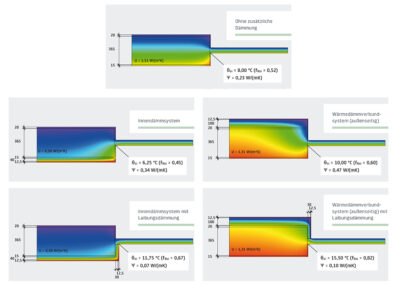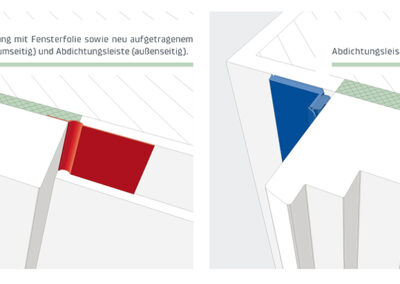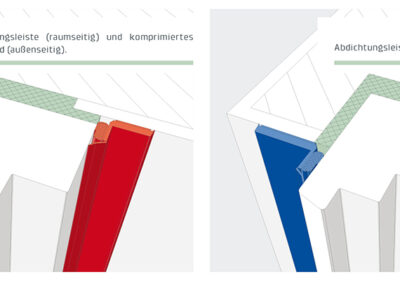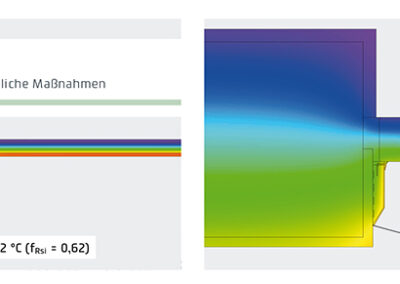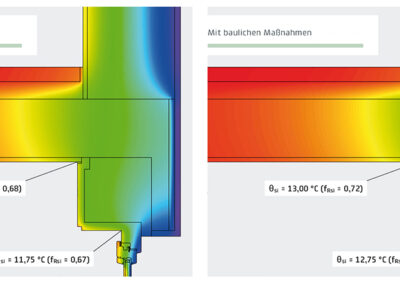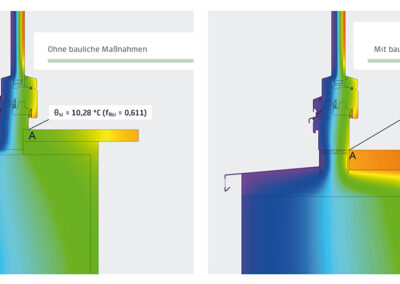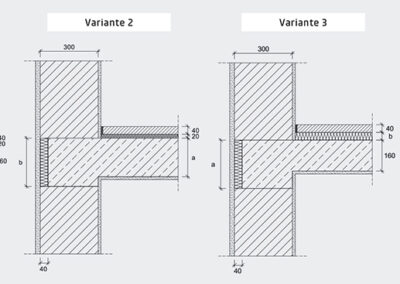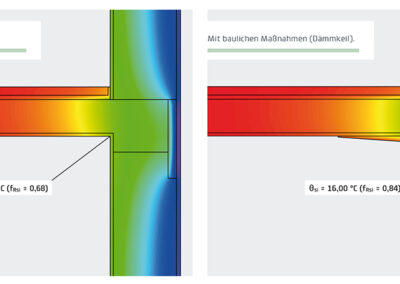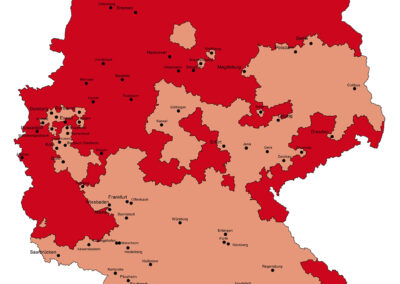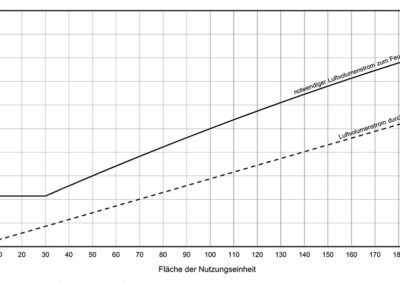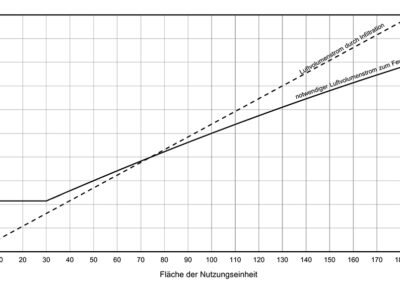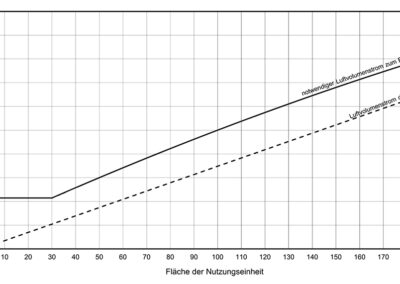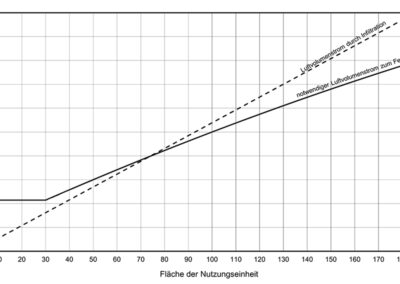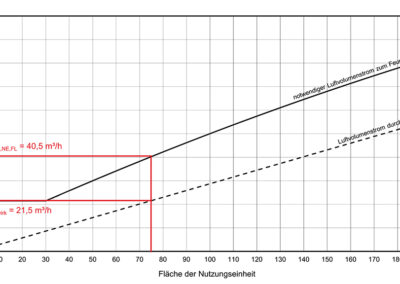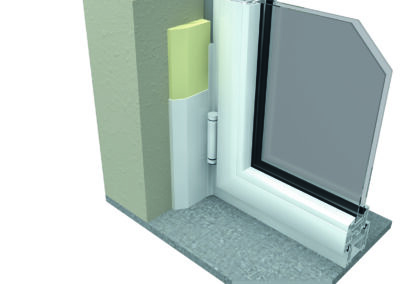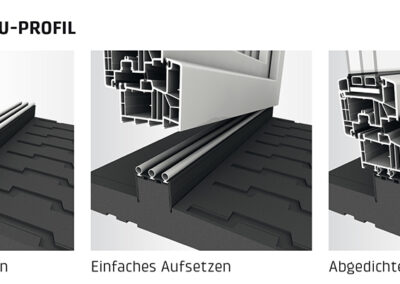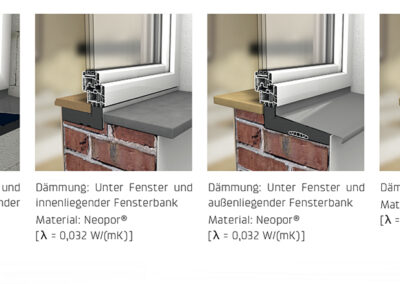250 complete WINDOWMENT® window systems in the "Alte Weberei" residential quarter in Steinen
Solid shell, highly insulating core and always fresh air
New windows in existing buildings
Exchange alone is often not enough
One proven measure for improving the energy efficiency of existing single-family homes or apartment buildings is to replace the windows. In practice, this is done quickly and without a great deal of additional effort. As uncomplicated as this measure is on the one hand, the specifications and regulations to be observed are just as demanding on the other. This is because the same requirements apply when replacing windows in old buildings as when installing windows in new buildings.
Window replacement affects the entire building
Regardless of the age and condition of the building, a window installation is expected to provide airtightness on the room side, sound and thermal insulation between the window and the building structure, as well as weather protection on the outside. In terms of building physics, this involves airtightness, sound insulation, minimum thermal insulation and moisture protection. While airtightness and sound insulation are fulfilled by the tightly closing window, minimum thermal insulation and moisture protection generally require additional measures. In addition, "new" and therefore more tightly closing windows and their permanently airtight connection to the surrounding components have an effect on the humidity content of the indoor climate. The significantly higher humidity often leads to mold growth. For this reason, the entire building must be considered when replacing windows in existing buildings.
Claimed four times over
Windows are generally subjected to stresses from the outside, from the room side, from the adjacent building structure and from the window itself. Depending on the design and year of construction of the existing building, the stresses can be weighted differently. Accordingly, these must be analyzed on a building-specific basis for a window replacement. After all, one of the aims of a window renovation is to ensure that both the new windows and the renewed structural connection joints between the window frame profile and the building structure can withstand the stresses that occur in the long term.
The art of the fugue
Building connection joints are divided into three areas: room-side airtightness level, central functional level and exterior weather protection level. The room-side airtightness level separates the indoor climate from the outdoor climate. To prevent condensation or mold damage, the surface temperature of the airtightness level should not fall below 12.6° Celsius. As the central area, the functional level ensures load transfer via fixings in the load-bearing structure and also guarantees sound and thermal insulation. The external weather protection level prevents the uncontrolled ingress of moisture and drains any rainwater that has penetrated safely and quickly to the outside. Any condensation that occurs can diffuse out.
Requirements of the GEG
If windows are replaced in existing buildings, the maximum heat transfer coefficients (Umax) specified in the current Building Energy Act (GEG) for the window and skylight components must be complied with. These were adopted from the latest EnEV and are 1.3 W/(m2K) for windows and 1.4 W/(m2K) for skylights. On the one hand, these values may not be exceeded by law; on the other hand, exceeding the Umax values does not lead to a reduction in energy consumption and therefore energy costs. However, the latter is usually also a partial objective of window refurbishment and is additionally supported by special subsidy programs with appropriate evidence.
Minimum thermal insulation for the joints
A minimum level of thermal insulation regulated in DIN 4108-2 must also be met for the building connection joint or the window connection points to the masonry. A temperature of at least 12.6 °C must be maintained at the physically most unfavorable point of the thermal bridge, which corresponds to a temperature factor (fRsi) of 0.7. The minimum temperature is determined on the basis of thermal bridge calculations in accordance with DIN EN ISO 10211 with specified boundary conditions in accordance with DIN 4108, Supplement 2. If the temperature falls below 12.6 °C, condensation will form and, as a result, mold.
The minimum thermal insulation is assessed by verifying the so-called temperature factor (fRsi). Assuming that the room-side surface is heated evenly and the air circulates largely unhindered, this results in a room-side heat transfer resistance of Rsi = 0.13 m2K/W in the area of the window, in accordance with DIN 4108 Supplement 2. This must be taken into account in the calculations. An increased room-side heat transfer resistance of Rsi = 0.25 m2K/W is specified for external components such as external walls or roller shutter boxes.
Permanently airtight
Ein wesentlicher Aspekt der energetischen Verbesserung eines Bestandsgebäudes ist die Reduzierung der unkontrollierten Luftzufuhr. Denn über eindringende Luft kann Feuchtigkeit in das Mauerwerk oder die Dämmung eindringen. Auf Dauer verursacht der konvektive Feuchteeintrag Bauschäden wie z.B. Schimmel. Um dies zu verhindern müssen sowohl die Umfassungsflächen als auch die Bauanschlussfugen dauerhaft luftundurchlässig ausgebildet werden. Entsprechende Planungs- sowie Ausführungsempfehlungen finden sich in der DIN 4108-7. Dazu gehören auch Ausführungsbeispiele für den Einbau eines dauerhaft luftdichten Fensters.
Kopplungsfugen zwischen Fenstern sowie Fugen zwischen Fenster und Aufsatzkasten müssen nach DIN 4108-2 eine Luftdurchlässigkeit von a < 0,1 m3/m(daPa2/3) aufweisen. Dies gilt laut Norm als praktisch luftdicht.
In addition to permanent airtightness, effective moisture protection must also be provided for the building connection joint to prevent uncontrolled moisture from penetrating the structure.
Less natural ventilation, more risk of mold
Fresh air ensures good indoor air quality in buildings. With the specified airtightness of the building envelope, the uncontrolled inflow of outside air (infiltration) has become very low. It is therefore necessary to ventilate rooms by other means. In normal use, natural ventilation by opening the windows ensures the required air exchange rates. However, a lack of ventilation can lead to an increase in the relative humidity of the room air. In the long term, there is a risk of moisture and mold damage. DIN 1946-6 stipulates a user-independent minimum air exchange rate for new buildings. A corresponding ventilation concept is also required for existing buildings in the single-family and multi-family home sector if more than a third of the existing windows are replaced. In this concept, the planner determines how and when the necessary air exchange takes place from the point of view of hygiene and building protection.
Targeted defusing of critical areas
Tighter window systems increase the risk of mold forming in the area of thermal bridges. This affects window and roller shutter box connections as well as external corners, storey ceiling connections and plinth connections. To prevent condensation, as already mentioned, the surface temperature at the most unfavorable point in the area of the thermal bridge must be increased to at least 12.6 °C by calculation. Depending on the indoor and outdoor temperature and the relative humidity, the surface temperature may deviate in the actual state.
When replacing windows, additional measures are therefore often required to repair the connection areas. Ideally, the exterior wall is also renovated to improve energy efficiency when the window is replaced. Alternatively or additionally, a window reveal renovation profile can be installed in the reveal and lintel area. Below the window, special window sill connection elements prevent the temperature from falling below the dew point. In the shutter box, flexible insulation systems increase the surface temperature.
In order to ensure that the minimum requirements are met, flanking structural measures are mandatory as soon as the temperature factor (fRsi) falls below a value of 0.7. Even the application of an ETICS or internal insulation system only ensures sufficient minimum thermal insulation to a limited extent. Without additional reveal insulation, there are often significantly increased transmission heat losses in the area of the thermal bridge. Only through the combination of ETICS and reveal insulation do the implemented measures lead to sufficiently high surface temperatures.
User-independent ventilation concept
To implement a ventilation concept after a window replacement with tightly closing windows, active window ventilation must not be planned by the occupants, as moisture protection must be ensured regardless of the user.
The ventilation concept is created taking into account an entire usage unit, as a ventilation measure from one room always has an effect on the other rooms. This also applies to an interior bathroom without windows that is equipped with an exhaust air system. Suitable ventilation measures include shafts integrated into the outer shell, valves or fan-assisted ventilation.
Basically, extracting air creates negative pressure in the room. Fan-assisted ventilation, such as a decentralized ventilation system, can compensate for the negative pressure by exchanging air. When drawing up the ventilation concept, the airtightness of the envelope construction of the entire usage unit must be taken into account.
Location-related additional measures
Ventilation measures are always necessary if the air volume flow due to infiltration is less than the air volume flow required for moisture protection.
To check whether a ventilation measure is necessary, the location, number of storeys, height, area and thermal insulation level of the building must first be determined. The location of the building and the wind map from the German Weather Service (Deutscher Wetterdienst) stored in DIN 1946-6 can be used to determine the wind zone in which the respective usage unit is located. The rule of thumb is: the more wind, the greater the natural infiltration. The diagrams, which were drawn up on the basis of the calculation specifications of DIN 1946-6, can be used to check whether additional ventilation measures are necessary.
The diagrams show both the air volume flows required for moisture protection and the air volume flows due to infiltration. A distinction is also made between single-storey and multi-storey usage units in areas with strong or weak winds. Single-storey units of use are found in apartment buildings and multi-storey units of use in single-family houses.
When replacing windows in an old building in a low-wind area, such as Kassel, a ventilation measure is always required - regardless of how many storeys the unit of use has. By contrast, in areas with strong winds, such as Hamburg, an additional measure is only required for single-storey units with a usable area of up to around 73 m2 and for multi-storey units of up to around 35 m2. If the usage units are larger, no additional ventilation measure is required.
Window replacement with a concept
Replacing the windows in existing buildings can improve the energy balance of the building in question. At the same time, the new windows affect the entire building physics system. This particularly affects the thermal bridges in the building connection joints and the moisture content of the room air. In order to prevent possible consequential damage caused by moisture or mould, the aforementioned aspects must be analyzed on a property-specific basis before the windows are refurbished and mitigated by additional measures.
Dipl.-Ing. (FH) Christina Meuser
Building physics and architectural consulting at Beck+Heun GmbH
Beck+Heun window refurbishment
Replacement alone is often not enough. This is because the same requirements apply when replacing windows in old buildings as when installing windows in new buildings.
Beck+Heun window refurbishment
Different stresses act on the window and the structural connection joint.
Beck+Heun window refurbishment
Building connection joints are divided into three areas: room-side airtightness level (red), central functional level (green) and exterior weather protection level (blue).
Building connection joint Mini add-on box with window
Building connection joint Mini add-on box with window.
Building connection joint roller shutter box with window
Building connection joint roller shutter box with window.
Beck+Heun window refurbishment
Building connection joint cantilevered panel with floor-to-ceiling window.
Beck+Heun window refurbishment
The diagram shows how the formation of mold and condensation depends on the relative room humidity and the room surface temperature.
Beck+Heun window refurbishment
Renovation options for window replacement in old buildings using the example of a monolithic exterior wall.
Beck+Heun window refurbishment
Isothermal curves of a building after window replacement with energy-insulated external walls in four different variants. Temperature distributions and characteristic values of thermal bridges are shown for differently insulated wall constructions.
Beck+Heun window refurbishment
System sections of possible sealing variants for windows with butt joints in old buildings.
Beck+Heun window refurbishment
System sections of possible sealing variants for windows with internal rebate.
Beck+Heun window refurbishment
The thermal analysis shows the surface temperatures in the reveal area by means of the isothermal curve.
Beck+Heun window refurbishment
The thermal analysis shows the surface temperatures in the area of the roller shutter by means of the isothermal curve.
BHWindow renovation015
The thermal analysis shows the surface temperatures in the area of the window sill by means of the isothermal curve.
Beck+Heun window refurbishment
The thermal analysis shows the surface temperatures in the area of an integrating storey ceiling by means of the isothermal curve.
Wind map of the Federal Republic of Germany
Wind map of the Federal Republic of Germany Figure: Beck+Heun
Beck+Heun window refurbishment
Diagram to determine whether ventilation measures are necessary for single-storey units in low-wind areas.
Beck+Heun window refurbishment
Diagram to determine whether ventilation measures are necessary for single-storey units in windy areas.
Beck+Heun window refurbishment
Diagram to determine whether ventilation measures are necessary for multi-storey units in low-wind areas.
Beck+Heun window refurbishment
Diagram to determine whether ventilation measures are necessary for multi-storey units in windy areas.
Beck+Heun window refurbishment
Diagram for determining whether ventilation measures are necessary for single-storey units in areas with little wind, based on the example information provided.
Beck+Heun window refurbishment
Window reveal renovation profile for increasing the surface temperature in the reveal and lintel area.
Beck+Heun window refurbishment
Special window sill connection elements replace the entire lower window connection and are used for core renovations.

